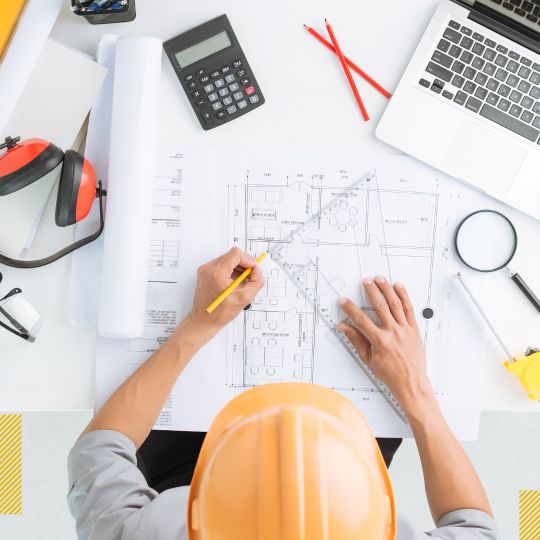While I am not an architect, I do advise those planning a roller rink on what needs to be considered for a new build, or build out of leased space. Roller skating centers have unique issues to deal with – especially when the customers are all on skates. And some of them are new to the activity and can easily lose their balance.
Therefore, if you’re starting with a blank slate to start up a new rink, consider these tips to maximize the floor space, reduce issues when the rink is full, and keep it manageable and clean.
The Skate Floor
1. Where-ever possible, put the floor tucked into a corner, or at least have the long side of the wall, pushed up against the exterior wall with a 2-foot variance. This will reduce the number of barrier walls, keep kids from hiding behind them, and keep non-skating customers from walking across the floor to get to the other side. This happens all the time with open floor plans where there is seating around the entire rink. People leave a mess, and that means more vacuuming and clean up after the session. Plus, there will be more space for snack bar tables and arcade games when the floor is against a wall.
Party Area Access
2. Keep the party rooms/tables close to the snack bar. Better yet, include a private access hallway for servers to get to and from the kitchen to deliver food to the parties, so the hosts won’t have to run the gauntlet of unruly kids on skates. When the party is far away from the kitchen, that means a server may get knocked over, have customers sneeze on the food, or flip their hair extensions into it. Hotel conference centers use server access-ways. You never see food being moved through guest foot traffic. This needs to be adopted in skating rinks.
Control the Stink
3. Keep the nasty odors away from the snack bar. Roller rinks can get smelly fast, with restrooms full of unflushed toilets (kids on skates can’t reach the handle), and sweaty, stinky skates in the rental room. Keeping the rental counter and restrooms close together, and far away from the food tables, means a better atmosphere, and a combined job for the skate room staff. They can keep a close eye on restroom cleanliness, keep it stocked, and make sure kids aren’t loitering in there.
Keep it flat
4. No steps. Steps and roller skates aren’t a great combination. Make it easy and safe for the customers. If you have no choice, get carpeting or glow in the dark paint that makes it apparent there is a step there.
Acoustics Matter
5. Convert corners surrounding the rink floor into a curved wall for best acoustics. Good music and sound quality is paramount in a skating rink. Also, don’t forget other sound dampening methods, such as acoustical tile and wall panels. Not only will it improve the sound, but the neighbors will be less likely to complain about noise ordinance violations. And once you install acoustical wall panels, don’t even think about adding vinyl billboards over it. It will wreck the sound quality.
Electrical Considerations
6. Plan for a lot of electrical outlets. Especially in the game-room to accommodate a number of arcade machines, lights, an air compressor, redemption displays, and lockers. Plus, there’s the kitchen, and the entire building for vacuums to reach, as well as the ceiling over the rink to make it easy to add new lights. Let the electrician know what your current and future plans are for the space, and don’t forget about underground wiring to the lighted sign out front.
The Skate Room
7. Make the rental room big enough to carry a large number of skates, parts, tools, rags, solvents, and a wheel cleaning machine. You wouldn’t want to rent a car that wasn’t cleaned and maintained. Customers feel the same way about skate rentals. Decide if you want to use gravity racks, or cubbies to store the skates. Gravity racks are good when space is limited, however customers tend to leave their shoes all over the rink for others to trip over. Some rinks take shoes (or one shoe) to get their skates back at the end of the session. Otherwise, with the gravity rack, people don’t tend to return their skates to the counter and the staff is left to retrieve them, usually with a shopping cart. Both methods have their pros and cons. Customers should be encouraged to use lockers to store their pricey athletic shoes.
Storage
If you ask any rink owner, the first thing they complain about is a lack of storage space, so don’t forget to include a place to keep equipment and inventory hidden away from the fun, but easily accessible when it’s time to clean.
This is only a short list of how to draw up your floor plan. Drop us a line if you need help with your roller rink build out.


